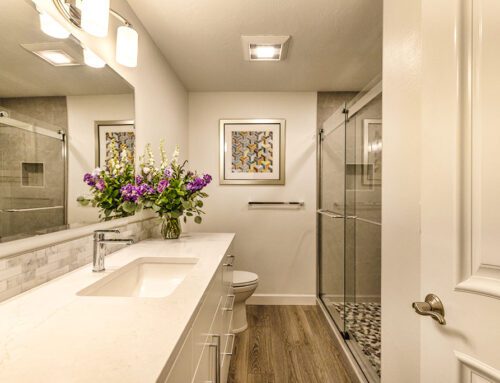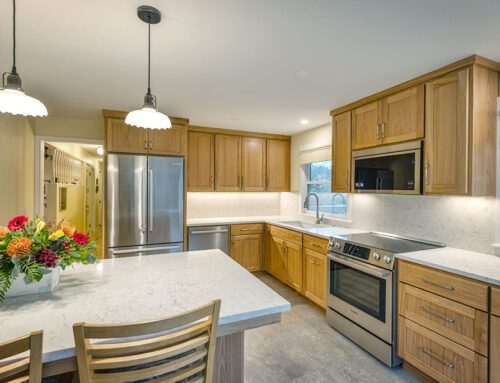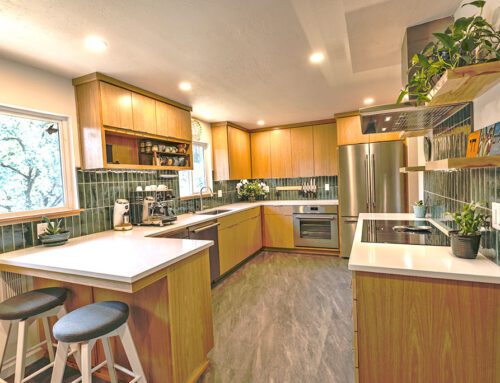Traditional Lane County Kitchen
A room that needed an update to meet its full potential.
Featured here is a kitchen remodel in Eugene’s Lane County. The Stifflers came to Castile Kitchen & Bath of Eugene looking to remodel their kitchen as a part of a larger home renovation. The main goals for this remodel were to create an open floor plan while updating countertops, flooring, and appliances as needed. Castile Kitchen & Bath’s team of experts turned this idea into a reality.
Maintaining Character
An important element in this remodel was to keep a few of the original cabinets and seamlessly match the new cabinetry. The purpose behind this was sentimental. Mathew grew up in the home and wanted to retain some of its original character.
The original space was closed off and contained an outdated, bulky kitchen island (check it out here). The kitchen lacked brightness as well as the owner’s unique style. Designers reshaped the space by taking out a piece of the wall that once separated the kitchen and living space. Opting for a peninsula here opens the space, making it the perfect place to entertain.
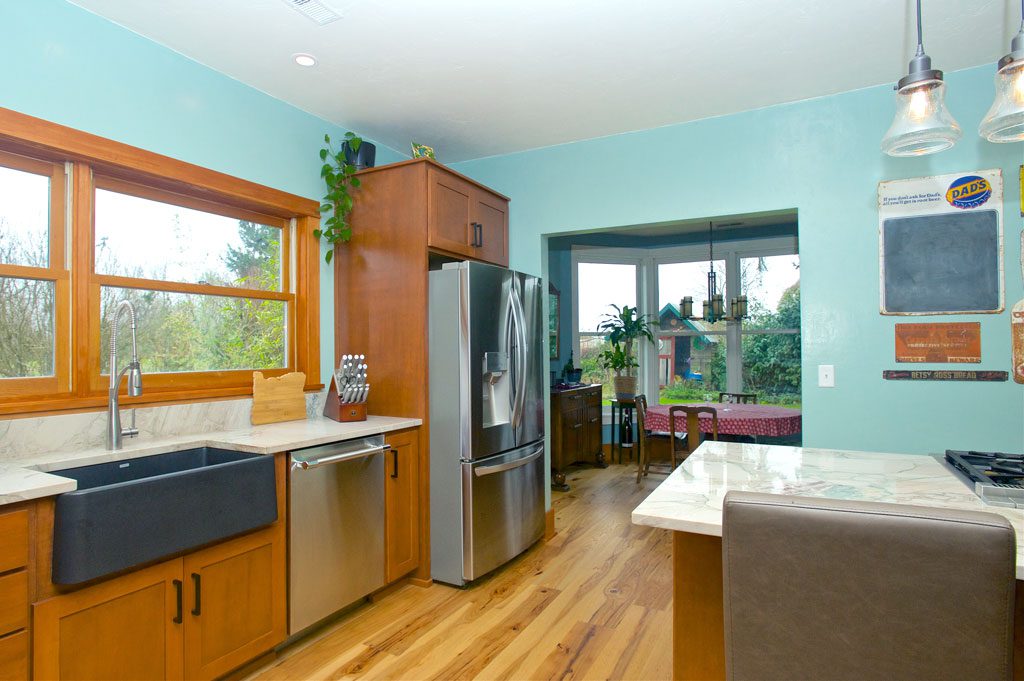
Maintaining Character

An important element in this remodel was to keep a few of the original cabinets and seamlessly match the new cabinetry. The purpose behind this was sentimental. Mathew grew up in the home and wanted to retain some of its original character.
The original space was closed off and contained an outdated, bulky kitchen island (check it out here). The kitchen lacked brightness as well as the owner’s unique style. Designers reshaped the space by taking out a piece of the wall that once separated the kitchen and living space. Opting for a peninsula here opens the space, making it the perfect place to entertain.

Thoughtful Design
Castile Kitchen & Bath is a leading kitchen design company in addition to being a remodeler. The success of this project started with an Initial Client Design Consultation. After entering into a Design Agreement, they then decide on the best functional use of space, discover previously unseen design opportunities, and present the design objectives as seen here. They move into the four primary selections of Cabinetry, Countertops, Flooring, and Wall Surfaces. Their secondary selections consist of all other small design details including Lighting, Fixtures, Trim Details, and the final remaining options for the project. Upon final review they finalize a Construction Agreement.
Thoughtful Design

Castile Kitchen & Bath is a leading kitchen design company in addition to being a remodeler. The success of this project started with an Initial Client Design Consultation. After entering into a Design Agreement, they then decide on the best functional use of space, discover previously unseen design opportunities, and present the design objectives as seen here. They move into the four primary selections of Cabinetry, Countertops, Flooring, and Wall Surfaces. Their secondary selections consist of all other small design details including Lighting, Fixtures, Trim Details, and the final remaining options for the project. Upon final review they finalize a Construction Agreement.
Entertainment Ready 24/7
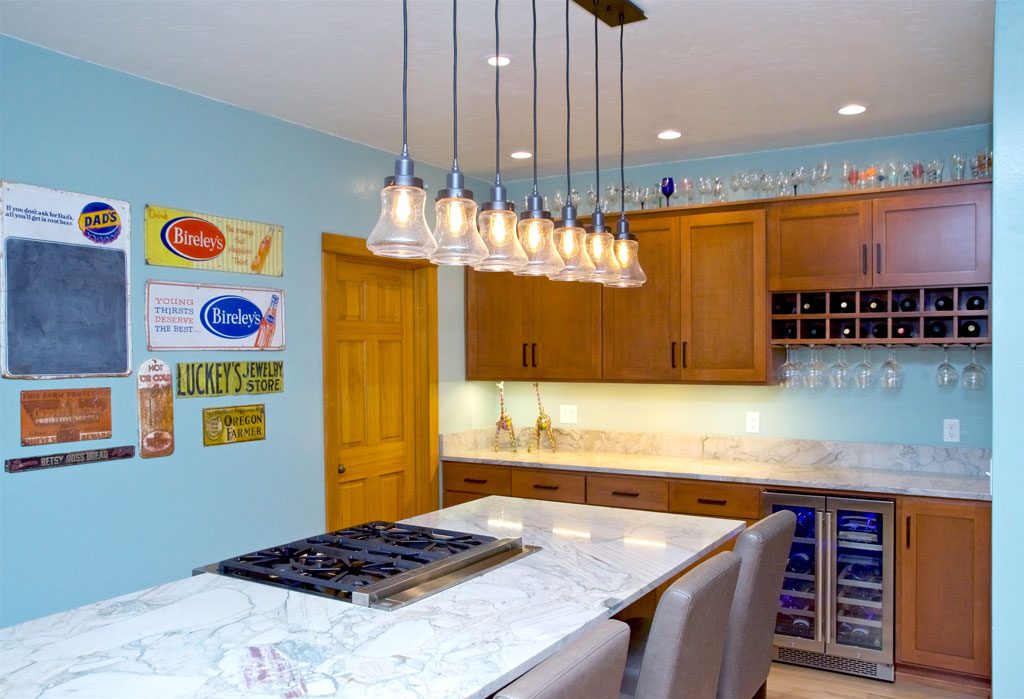
The centerpiece of this kitchen is a beautiful island topped with a stunning Breccia Bahia countertop with a 30-inch Thermador Pro Harmony Gas Range centered in the granite. Relocating the range to the backside of the island increases the functionality in this room while keeping the rest of the kitchen open. Adorning the space above the island are eye-catching pendants Innovation Lighting Custom Multi-Port Whitney Sockets with Belmont Seedy Glass, bringing a bold statement to the space.
Maple cabinets with a cinnamon finish provide warmth to this kitchen and grant an abundance of storage while offering a traditional look. A highlight in this kitchen is the addition of a wine cubby, glass holder, and Avallon 42 Bottle Stainless Steel Wine Cooler. From breakfast to cocktail hour this kitchen is ready to entertain.
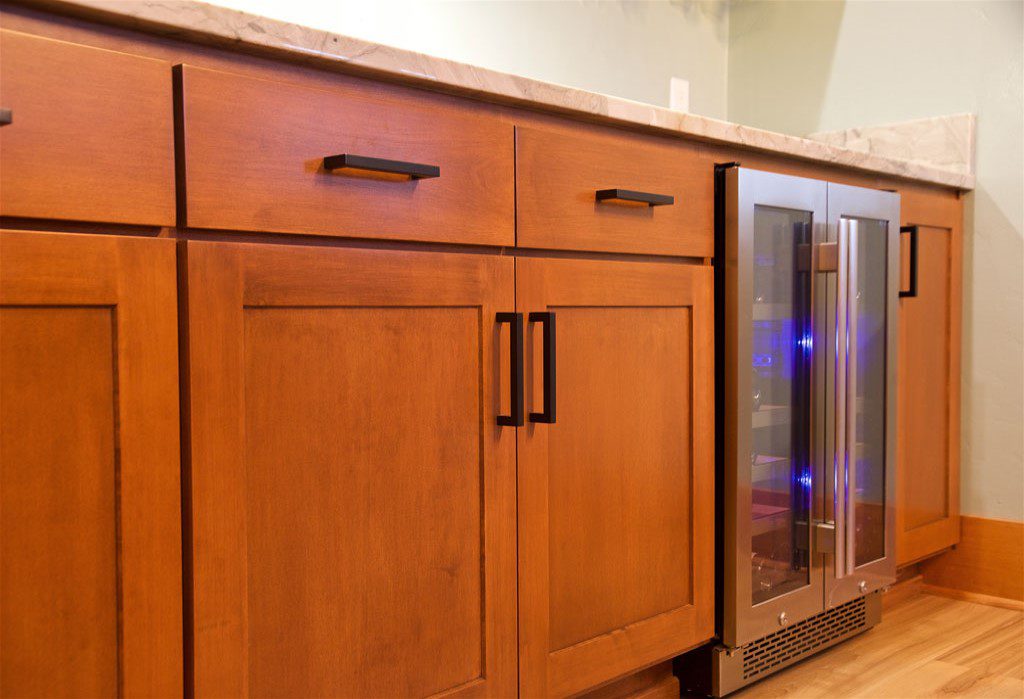
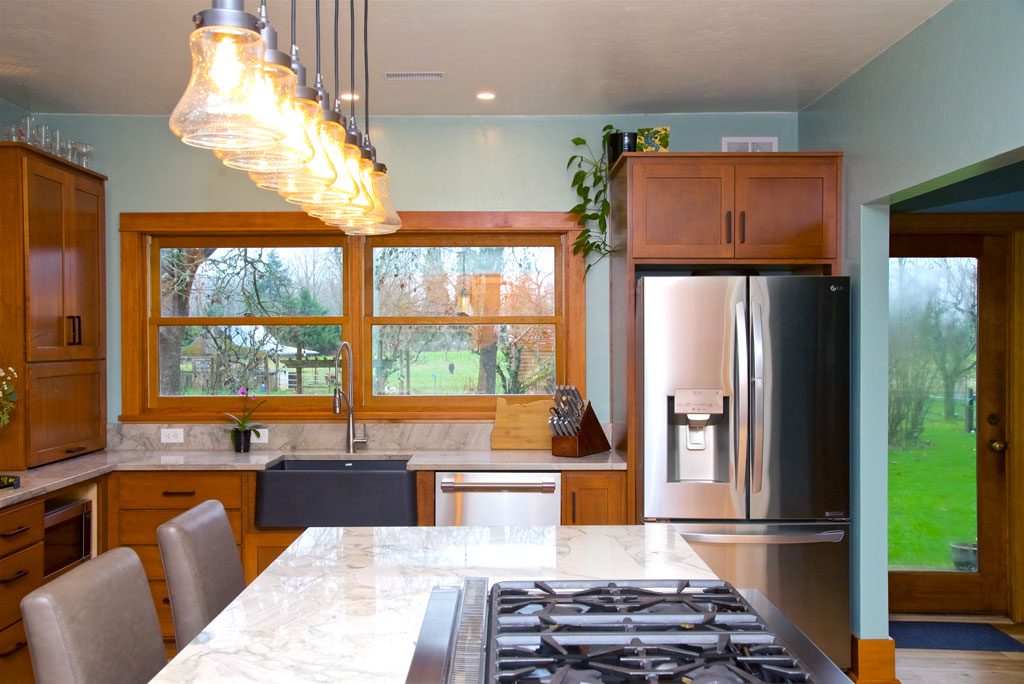
Entertainment Ready 24/7


The centerpiece of this kitchen is a beautiful island topped with a stunning Breccia Bahia countertop with a 30-inch Thermador Pro Harmony Gas Range centered in the granite. Relocating the range to the backside of the island increases the functionality in this room while keeping the rest of the kitchen open. Adorning the space above the island are eye-catching pendants Innovation Lighting Custom Multi-Port Whitney Sockets with Belmont Seedy Glass, bringing a bold statement to the space.
Maple cabinets with a cinnamon finish provide warmth to this kitchen and grant an abundance of storage while offering a traditional look. A highlight in this kitchen is the addition of a wine cubby, glass holder, and Avallon 42 Bottle Stainless Steel Wine Cooler. From breakfast to cocktail hour this kitchen is ready to entertain.

Warmth & Appeal
Placed perfectly under the large windows is a striking Blanco Anthracite Granite colored Single Bowl Apron Sink. The apron sink has a timeless appeal that has been around for decades. The single extra deep bowl offers you more room for stacking and washing dishes, grants an ample amount of space for washing oversized kitchen items. Paired perfectly with an Elkay Avado 3 Function Spray Kitchen Faucet the Stifflers can wash dishes in style while taking in a beautiful view of their property.
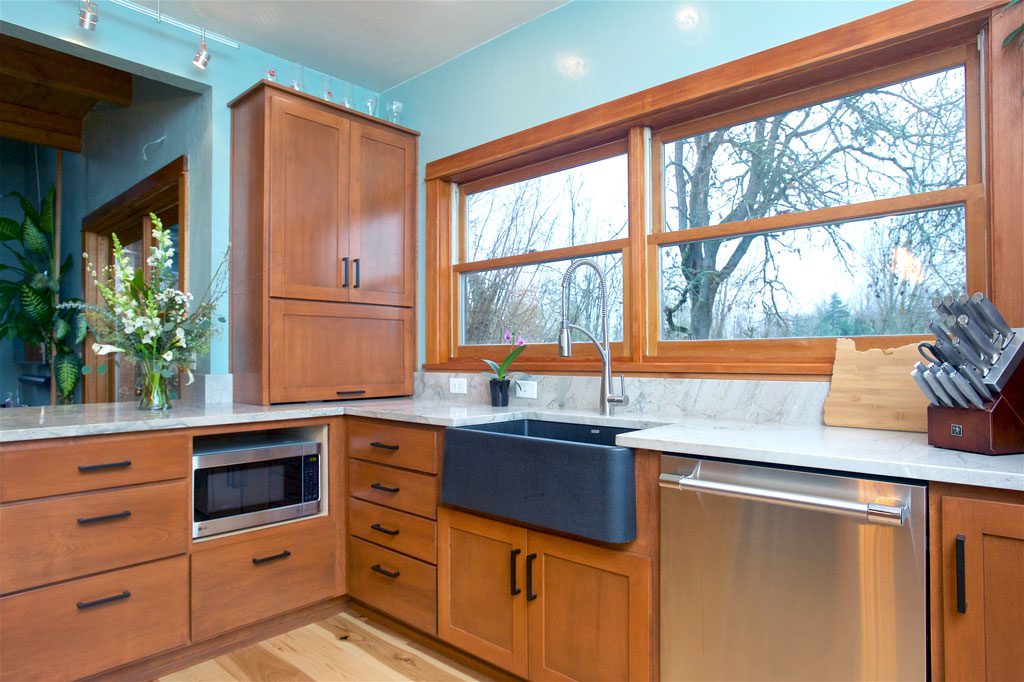
Warmth & Appeal

Placed perfectly under the large windows is a striking Blanco Anthracite Granite colored Single Bowl Apron Sink. The apron sink has a timeless appeal that has been around for decades. The single extra deep bowl offers you more room for stacking and washing dishes, grants an ample amount of space for washing oversized kitchen items. Paired perfectly with an Elkay Avado 3 Function Spray Kitchen Faucet the Stifflers can wash dishes in style while taking in a beautiful view of their property.
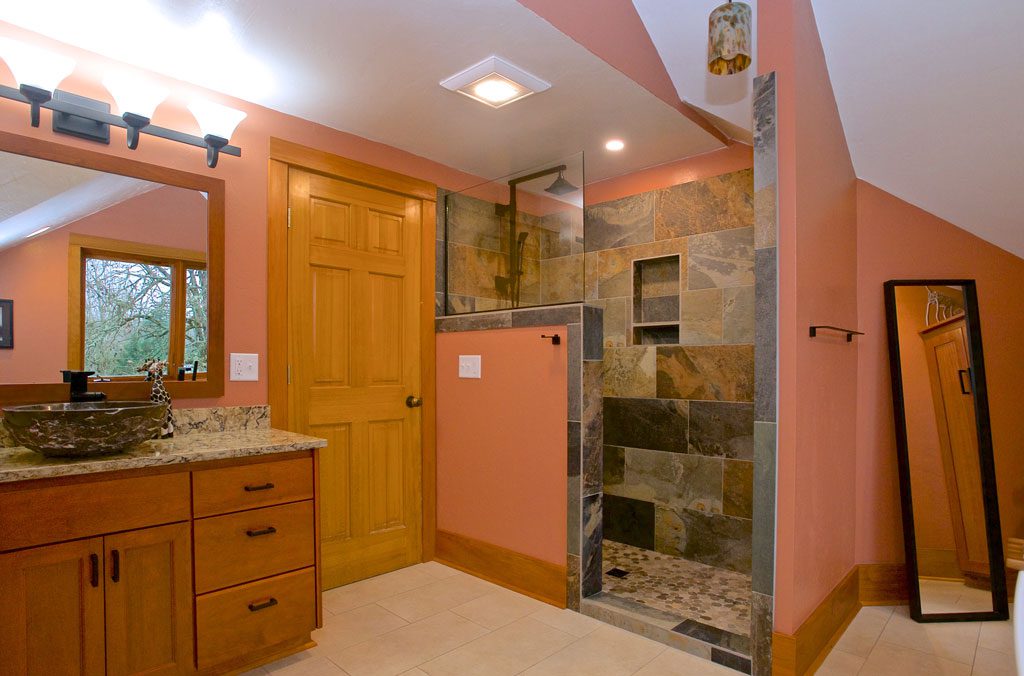
Beyond the Kitchen
These clients also remodeled their bathroom as a part of a larger home renovation. The main goals for this remodel were to reshape the space by relocating the shower and bathtub, adding a smaller vanity, as well as updating all fixtures, flooring, venting, and lighting. Learn more of this Bold Bathroom Remodel here.
Beyond the Kitchen

These clients also remodeled their bathroom as a part of a larger home renovation. The main goals for this remodel were to reshape the space by relocating the shower and bathtub, adding a smaller vanity, as well as updating all fixtures, flooring, venting, and lighting. Learn more of this Bold Bathroom Remodel here.
Remodeling Satisfaction
Running throughout the room is Brushed Hickory Pecan Hardwood with a natural finish. The earthy tones found within the natural woods and stone provide warmth and charm to this beautiful kitchen. The overall impression of this kitchen remodel is a warm and inviting kitchen equipped to handle everyday use or entertain a crowd.
Are you ready to create a spacious kitchen area that is fit to entertain? Call Castile Kitchen & Bath today! Castile Kitchen & Bath has been Lane County’s top-rated choice for kitchen and bath remodels for over 20 years.

