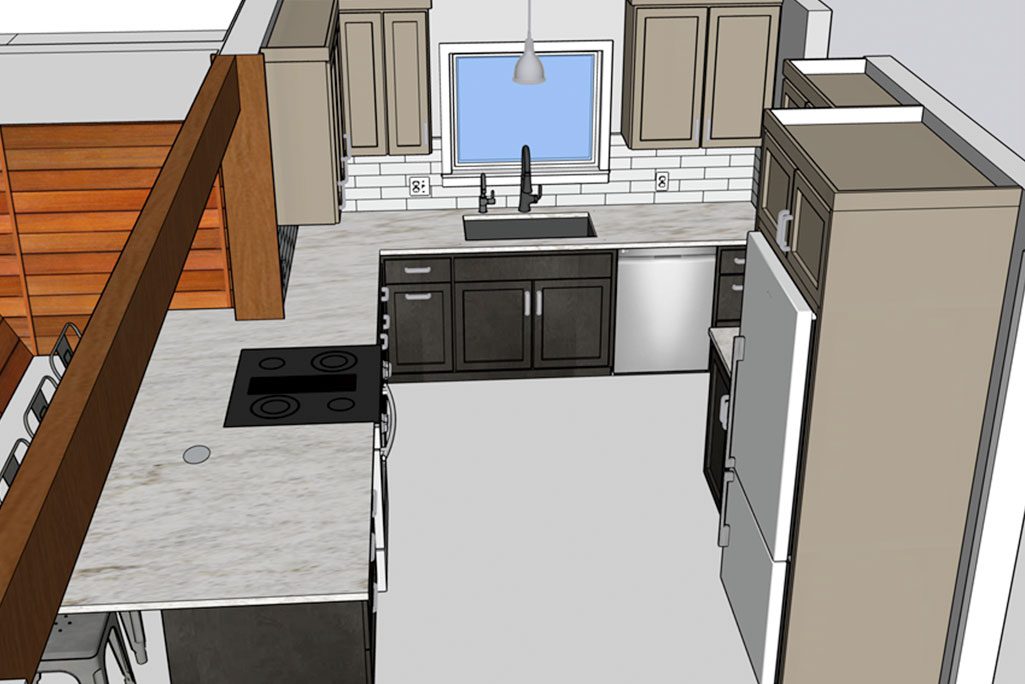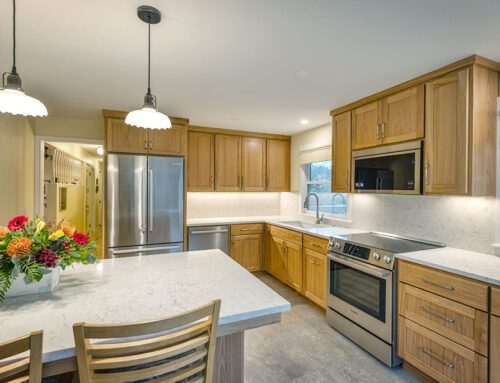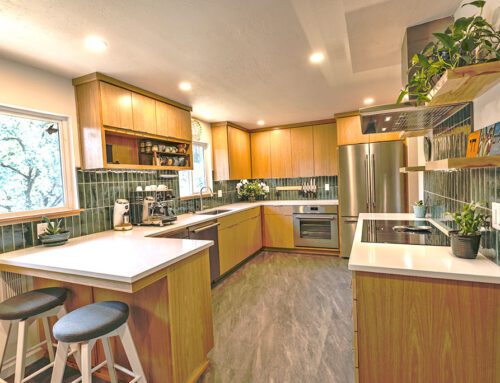Local Kitchen Remodeler in Springfield
Heart of the Home : A Springfield Kitchen Remodel Story
Located in the forested outskirts of Springfield this inviting kitchen perfectly captures the essence of home. With added workspace, custom storage solutions, and rich two-toned finishes, it strikes a balance between style and function. Whether it’s whipping up sweet treats with grandchildren, preparing a romantic weeknight dinner, or hosting a family gathering, this kitchen remodel is designed for making memories and bringing loved ones together.
Intentional Design
Castile’s client remodeling journey began with a personalized Initial Consultation with Castile Kitchen & Bath, where the project scope and a suitable budget were defined and outlined in a Design Agreement. From there, they collaborated with Castile’s expert designers to explore innovative design opportunities, enhance the functionality of their space, and develop a final design that seamlessly aligned with their original vision. The results of this kitchen remodeling design process are showcased here.

Intentional Design

Castile’s client remodeling journey began with a personalized Initial Consultation with Castile Kitchen & Bath, where the project scope and a suitable budget were defined and outlined in a Design Agreement. From there, they collaborated with Castile’s expert designers to explore innovative design opportunities, enhance the functionality of their space, and develop a final design that seamlessly aligned with their original vision. The results of this kitchen remodeling design process are showcased here.

Warm & Inviting
By removing a half wall and a bank of cabinets, and making slight adjustments to the layout, the space was transformed to feel open and airy. The espresso-stained alder cabinets add a timeless warmth to the kitchen, while the painted maple upper cabinets provide a sense of balance and harmony.
Warm & Inviting

By removing a half wall and a bank of cabinets, and making slight adjustments to the layout, the space was transformed to feel open and airy. The espresso-stained alder cabinets add a timeless warmth to the kitchen, while the painted maple upper cabinets provide a sense of balance and harmony.
Impactful Additions


As a passionate baker, the client often found it challenging to lift and move her stand mixer. A mixer lift proved to be the ideal solution, allowing her easy access to the mixer without the need to lift it. Additionally, they chose to install a sheet pan divider above the refrigerator, offering a sleek and efficient way to organize their sheet pans.
The polished gray lagoon quartz countertops offer a durable and stylish surface, perfect for preparing and serving family dinners. Paired with classic subway tile, which creates a timeless backdrop, the combination brings both beauty and functionality to the space. The soft contrast between the quartz and tile enhances the kitchen, making it a welcoming place to cook and entertain.
The original kitchen was sectioned off by a half wall and a hanging bank of cabinets that caused the layout to feel cramped.
By removing the wall and replacing the cabinets with a beam, the kitchen now feels bright, open, and spacious.

Cozy Haven
This kitchen remodel is a perfect example of how thoughtful design can transform a space into something truly special. With a focus on both aesthetics and functionality, the Johnsons’ vision came to life through customized features and a layout that enhances their daily activities. The removal of the half wall opened up the space, while the careful selection of materials and practical additions, like the mixer lift and sheet pan divider, create a kitchen that is as efficient as it is beautiful. This space now offers the perfect environment for making lasting memories with family and friends.





