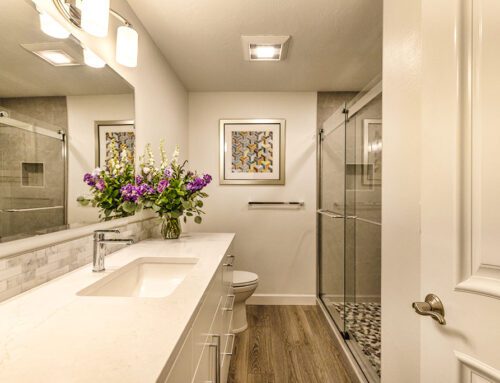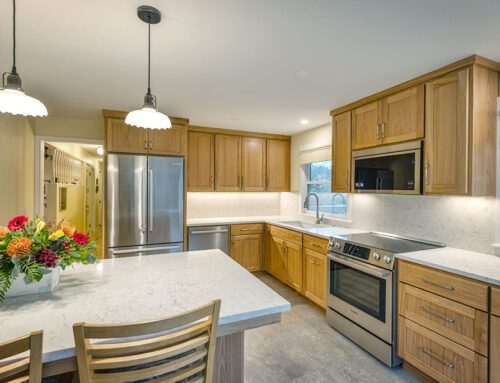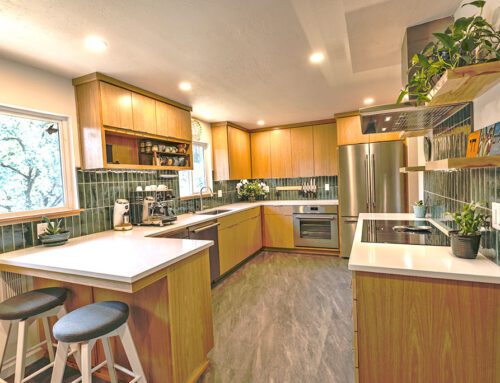Kitchen Remodel in South Eugene
A stunning hickory kitchen remodel in South Eugene.
Welcome to the captivating South Eugene kitchen, a testament to the exquisite craftsmanship and innovative vision brought to life by Castile Kitchen & Bath. Nestled within the abode of avid cooking enthusiasts Mr. & Mrs. Mueller, this stunning renovation project stands as a testament to the transformative power of thoughtful design.
Thoughtful Design
When the Muellers contacted Castile Kitchen & Bath they were ready for a complete overhaul of their kitchen. Their initial idea for this space was to create a peninsula kitchen, as the thought of removing walls to open the space hadn’t occurred to them. However, after going through Castile’s design process, the concept of the kitchen island was discussed as a solution to help them better achieve their goals. The couple loves to cook and entertain, so it was important to have a large workspace and easy access to every part of the kitchen.

Thoughtful Design

When the Muellers contacted Castile Kitchen & Bath they were ready for a complete overhaul of their kitchen. Their initial idea for this space was to create a peninsula kitchen, as the thought of removing walls to open the space hadn’t occurred to them. However, after going through Castile’s design process, the concept of the kitchen island was discussed as a solution to help them better achieve their goals. The couple loves to cook and entertain, so it was important to have a large workspace and easy access to every part of the kitchen.
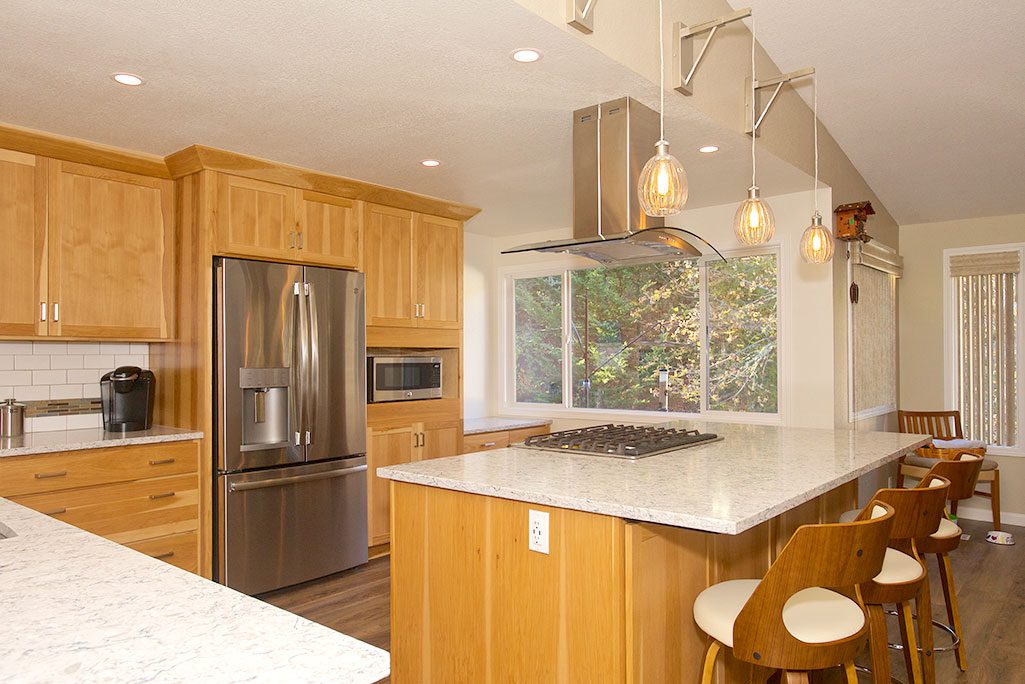
Light & Bright
The lighting was optimized in this space by strategically placing small recessed lights in the ceiling. Under-cabinet lighting was used to light the work stations without adding glare. The center island, a challenge to light, as the island was built extra deep and the transition of the vaulted living room ceiling happening directly above. The solution, vertical wall pendant light standoff supports placed the pendants perfectly over the bar about a foot from the ceiling transition while adding an element of interest to the space.
Light & Bright

The lighting was optimized in this space by strategically placing small recessed lights in the ceiling. Under-cabinet lighting was used to light the work stations without adding glare. The center island, a challenge to light, as the island was built extra deep and the transition of the vaulted living room ceiling happening directly above. The solution, vertical wall pendant light standoff supports placed the pendants perfectly over the bar about a foot from the ceiling transition while adding an element of interest to the space.
The Warmth of Wood

The sleek stainless steel Brizo faucet system, pendant lights, and range hood beautifully matched the new stainless appliances. Notice how the warm color of the Hickory “Spice” cabinets perfectly contrast the darker “Cascade Tree Bark” flooring and the Quartz Caesarstone “Himalayan Moon” countertops.
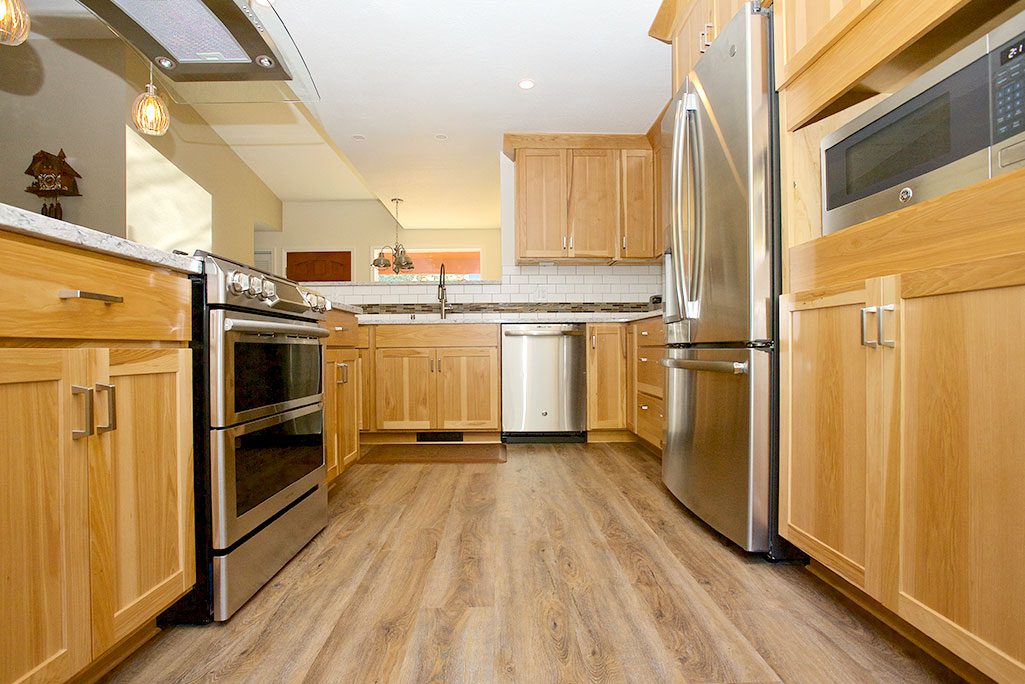
The Warmth of Wood


The sleek stainless steel Brizo faucet system, pendant lights, and range hood beautifully matched the new stainless appliances. Notice how the warm color of the Hickory “Spice” cabinets perfectly contrast the darker “Cascade Tree Bark” flooring and the Quartz Caesarstone “Himalayan Moon” countertops.
Here is what the Muellers kitchen looked like before Castile Kitchen & Bath joined the project.


Here is what the Muellers kitchen looked like before Castile Kitchen & Bath joined the project.


Remodeling Satisfaction
The Muellers were great clients to work with and everyone had a lot of fun during the primary selection process.
Are you ready to create a spacious kitchen area that is fit to entertain? Call Castile Kitchen & Bath today! Castile Kitchen & Bath has been Lane County’s top-rated choice for kitchen and bath remodels for over 20 years.

