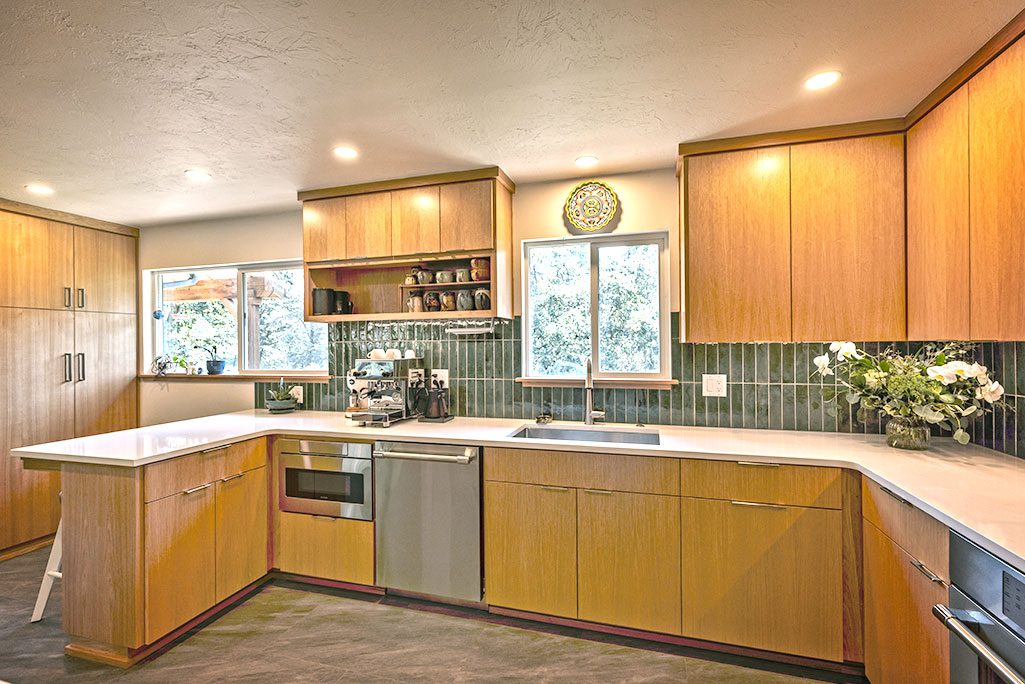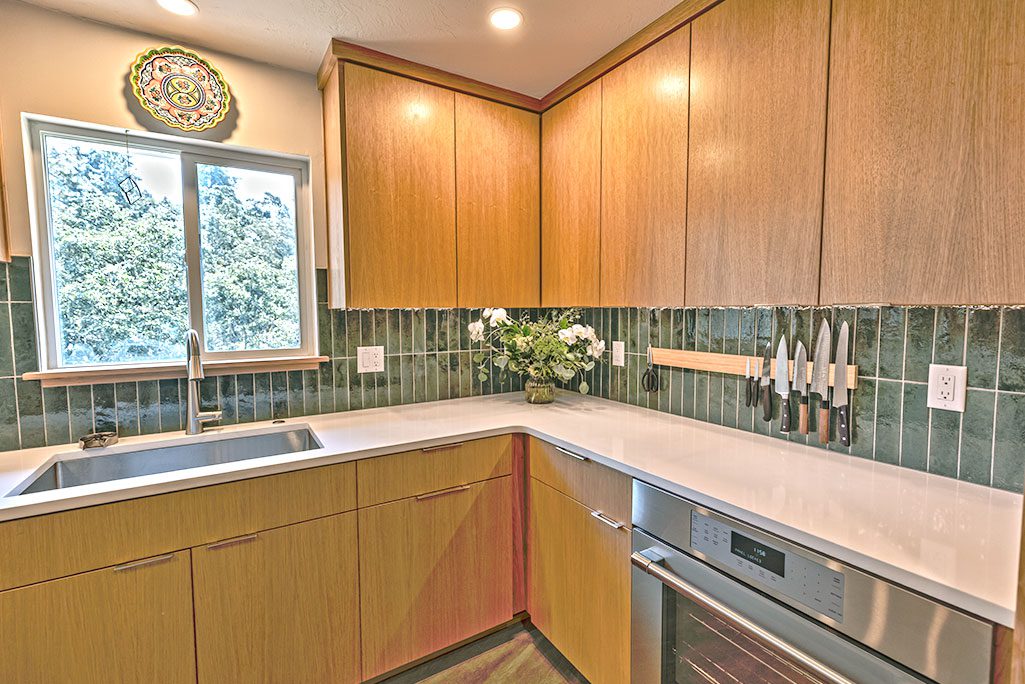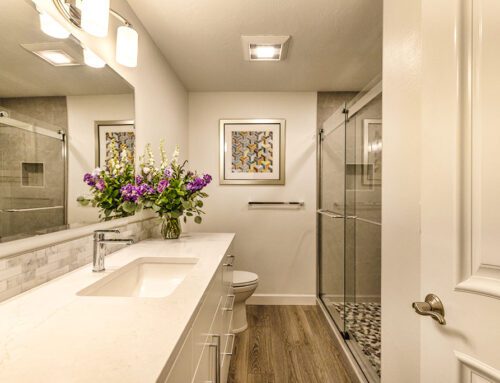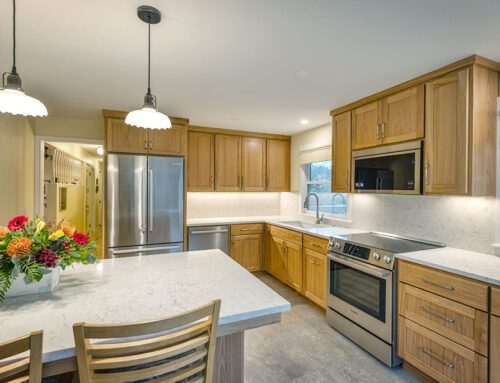Earth Inspired Design for this Kitchen Remodel
From Forest to Feast, Earth Inspired Eugene Kitchen Remodel
Featured here is a kitchen remodel inspired by the lush forests of Lane County. Warm natural woods and moody green tiles create space that feels as fresh and revitalizing as the outdoors. Castile Kitchen & Bath’s mission is to elevate the way homeowners experience their spaces, creating designs that are deeply reflective of each client’s unique lifestyle. As coffee connoisseurs, the Berman’s custom cabinetry package was thoughtfully tailored to incorporate a dedicated space for an espresso machine, along with convenient access to mugs, ensuring both style and functionality seamlessly blend into their daily routine.
Outdated to Stunning
An outdated and underutilized kitchen space, prompted a call to Eugene’s leading Design-Build Company Castile Kitchen & Bath. As third time return clients, the Berman Family knew they could trust the Castile Team to produce the stunning kitchen of their dreams.

Outdated to Stunning

An outdated and underutilized kitchen space, prompted a call to Eugene’s leading Design-Build Company Castile Kitchen & Bath. As third time return clients, the Berman Family knew they could trust the Castile Team to produce the stunning kitchen of their dreams.

Intentional Design
This project began with an initial consultation with the clients to discuss their vision and goals. After agreeing on the design, the Castile Kitchen & Bath team worked on making the most of the space, exploring creative ideas, and setting clear objectives. Next, Primary Selections like cabinetry, countertops, flooring, and wall surfaces were carefully chosen, followed by Secondary Selections like lighting, fixtures, trim, and other finishing touches. The final step was a thorough review to make sure everything was in place before finalizing the construction agreement.
Intentional Design

This project began with an initial consultation with the clients to discuss their vision and goals. After agreeing on the design, the Castile Kitchen & Bath team worked on making the most of the space, exploring creative ideas, and setting clear objectives. Next, Primary Selections like cabinetry, countertops, flooring, and wall surfaces were carefully chosen, followed by Secondary Selections like lighting, fixtures, trim, and other finishing touches. The final step was a thorough review to make sure everything was in place before finalizing the construction agreement.
Signature Elements


Tucked away in the hills of Eugene, this home is surrounded by a thriving forest that inspired the tile design within the kitchen. Aiming to create a continuation of the forested backdrop, ‘Herbal’ green subway tiles were vertically placed along the backsplash. Also lending to the earth inspired kitchen are custom Brown Hickory Cabinets that offer a blend of timeless beauty, warmth, durability, and sustainability. Beyond the cabinet doors is an abundance of storage space including a trash/recycle/compost pull-out and half-moon organizer in the corner cabinet.
The original space contained poorly laid tile that made the kitchen a safety hazard for the Berman family. Bulky, dark cabinetry and an inadequately designed footprint blocked natural light from flooding the kitchen and limited workspace and storage.

The original space contained poorly laid tile that made the kitchen a safety hazard for the Berman family. Bulky, dark cabinetry and an inadequately designed footprint blocked natural light from flooding the kitchen and limited workspace and storage.

Remodeling Success
The finished kitchen offers a warm, inviting atmosphere that echoes the vibrant greens and natural beauty of the surrounding forest. Custom Hickory cabinetry, modern stainless-steel appliances, and Provenza LVT flooring come together to create a bright, cozy space that feels both stylish and comfortable.
Ready to begin your remodeling journey? Call Castile Kitchen & Bath today. Castile Kitchen & Bath has been Lane County’s top-rated choice for kitchen & bath remodels for almost 30 years!





