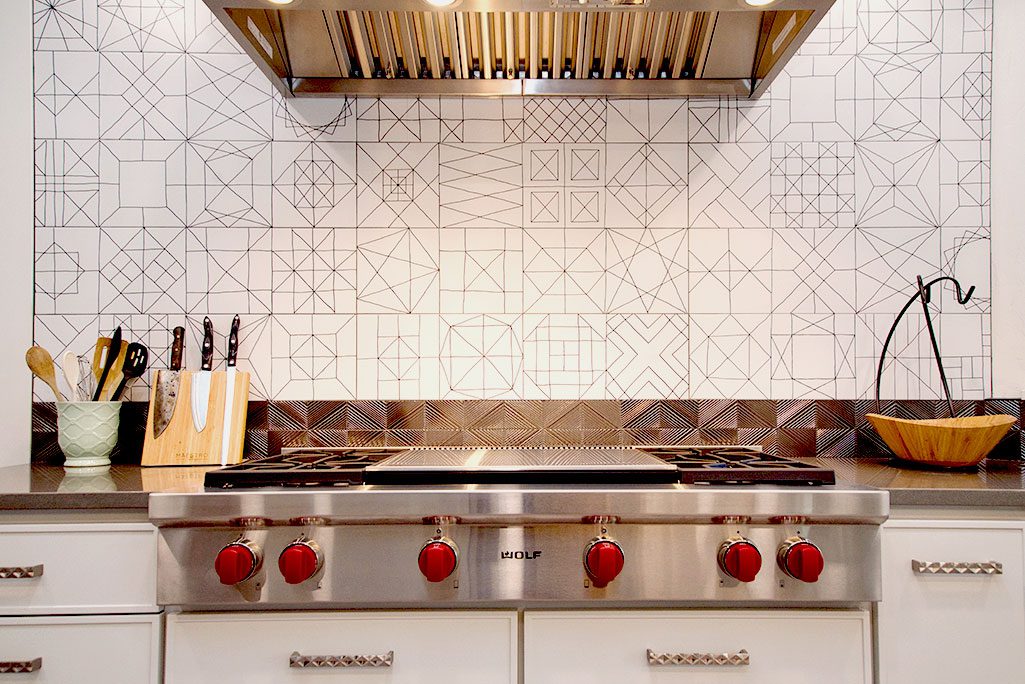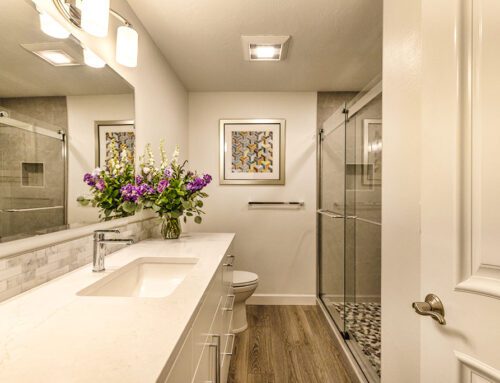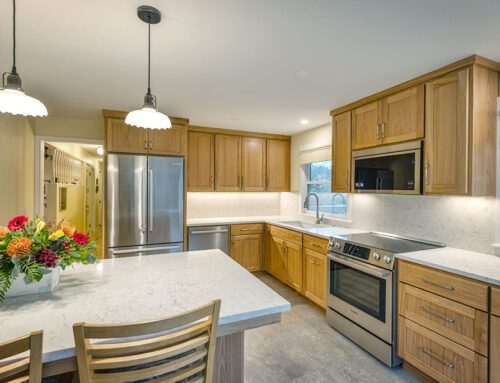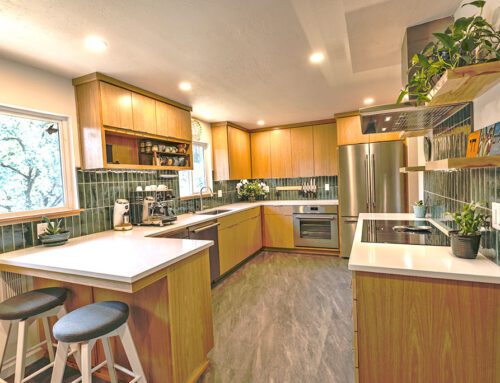Bold & Vibrant Kitchen Remodel
Transitional Kitchen with a Bold Twist.
Presented here is a kitchen renovation project completed in Eugene, Oregon, that reflects both functionality and boldness. This Lane County kitchen space is meticulously adorned with striking lighting fixtures and vibrant hues. The key features of this kitchen include a Divergence Linear Chandelier, a 57″ Work Station Sink, and Dexter Natural White 9 x 34 Matte Porcelain Tile.
Making a Statement
The Bergin’s kitchen remodel was inspired by their desire to create an inviting and lively space in their Eugene home that showcased their unique style and taste while retaining optimal functionality. The Revalia Remix Metallic Gray Structural 3″ x 4″ tile band blends effortlessly with the stainless steel 48″ Wolf Sealed Burner Range and Pro Walled Hood. Providing a subtle, yet sophisticated touch to the overall aesthetic of the kitchen are Top Knobs Quilted Pulls.

Making a Statement

The Bergin’s kitchen remodel was inspired by their desire to create an inviting and lively space in their Eugene home that showcased their unique style and taste while retaining optimal functionality. The Revalia Remix Metallic Gray Structural 3″ x 4″ tile band blends effortlessly with the stainless steel 48″ Wolf Sealed Burner Range and Pro Walled Hood. Providing a subtle, yet sophisticated touch to the overall aesthetic of the kitchen are Top Knobs Quilted Pulls.

Thoughtful Design
This project’s success began with an initial client design consultation. Following the establishment of a design agreement, the team focused on optimizing spatial functionality, exploring creative design possibilities, and defining design objectives. Next, the team carefully selected key components such as cabinetry, countertops, flooring, and wall surfaces, followed by secondary elements including lighting, fixtures, trim details, and any remaining project specifications. The final phase involves a thorough review process leading to the finalization of a construction agreement.
Thoughtful Design

This project’s success began with an initial client design consultation. Following the establishment of a design agreement, the team focused on optimizing spatial functionality, exploring creative design possibilities, and defining design objectives. Next, the team carefully selected key components such as cabinetry, countertops, flooring, and wall surfaces, followed by secondary elements including lighting, fixtures, trim details, and any remaining project specifications. The final phase involves a thorough review process leading to the finalization of a construction agreement.
Spacious & Sophisticated


New Modern Paint Grade Cabinets painted in “Gray Owl” create a bright and open ambiance in this kitchen. The large island features a stunning Olympia Polished Quartzite countertop, which adds to the bright and airy feel. The 57″ Workstation Sink, boasting stainless steel construction, NoiseDefend Undercoating and Sound Dampening Pads, and accessories such as cutting boards and dish racks, is ideal for hosting. Additionally, a Butler’s Pantry adjacent to the main kitchen serves as an extension and provides extra storage space while functioning as a prep-zone for larger gatherings.
Here is an idea of how the kitchen looked before the remodeling process.

Here is an idea of how the kitchen looked before the remodeling process.

Remodeling Satisfaction
The finished kitchen design features a harmonious balance between function and vibrancy, making it an ideal space for the hosts and their guests to enjoy culinary delights.
Are you ready to create a bright, bold, and spacious kitchen space that is fit to entertain? Call Castile Kitchen & Bath today! Castile Kitchen & Bath has been Lane County’s top-rated choice for kitchen and bath remodels for over 20 years!





