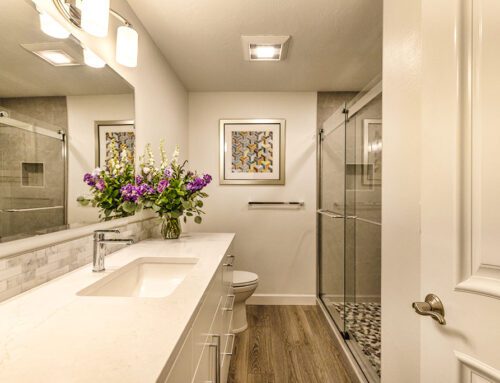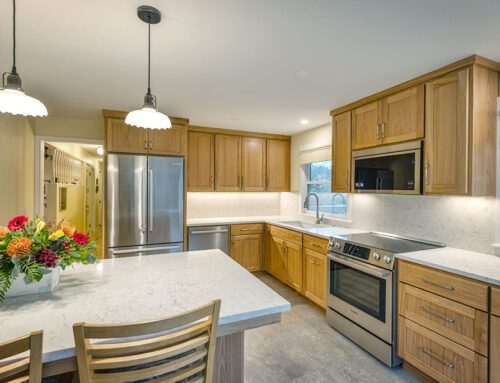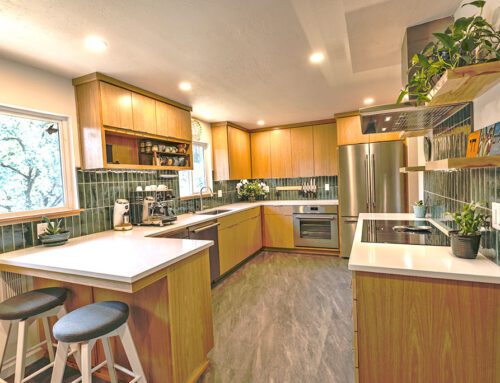Kitchen Remodeling in Eugene
Two-Toned Bright & Stylish
Featured here is a kitchen remodel in Eugene, which was part of a larger home renovation. The clients worked alongside Castile Kitchen & Bath to create a bright and spacious kitchen they will enjoy for years to come.
Before working with Castile, the original space was cramped, dark, and outdated in both style and functionality. The intentions of the redesign included maximizing the functionality of the kitchen, bringing more natural light into the space and opening the kitchen to the rest of the room.
Deep Richness with Open Space
After the kitchen was deconstructed and reshaped, two toned Somerset Heartwood cabinets were installed, the lower cabinets painted in “Retreat” green and the upper cabinets “Parchment” white. This color combination gave the room a deep richness while leaving the room light and bright! By removing the upper set of cabinets over the peninsula this opened the space between the kitchen and living room allowing the entire space to be penetrated by natural light.

Deep Richness with Open Space

After the kitchen was deconstructed and reshaped, two toned Somerset Heartwood cabinets were installed, the lower cabinets painted in “Retreat” green and the upper cabinets “Parchment” white. This color combination gave the room a deep richness while leaving the room light and bright! By removing the upper set of cabinets over the peninsula this opened the space between the kitchen and living room allowing the entire space to be penetrated by natural light.

Thoughtful Design
Castile Kitchen & Bath is a leading kitchen design company in addition to being a remodeler. The success of this project started with an Initial Client Design Consultation. After entering into a Design Agreement, they then decide on the best functional use of space, discover previously unseen design opportunities, then present the design objectives as seen here. They then moved into the four primary selections of Cabinetry, Countertops, Flooring, and Wall Surfaces. Once that is done with then going to their secondary selections consisting of all other small design details including Lighting, Fixtures, Trim Details, and all final remaining options for the project. Upon final review they finalize a Construction Agreement.
Thoughtful Design

Castile Kitchen & Bath is a leading kitchen design company in addition to being a remodeler. The success of this project started with an Initial Client Design Consultation. After entering into a Design Agreement, they then decide on the best functional use of space, discover previously unseen design opportunities, then present the design objectives as seen here. They then moved into the four primary selections of Cabinetry, Countertops, Flooring, and Wall Surfaces. Once that is done with then going to their secondary selections consisting of all other small design details including Lighting, Fixtures, Trim Details, and all final remaining options for the project. Upon final review they finalize a Construction Agreement.
Calm & Classic


Fixed beautifully behind the stainless steel Elkay Lustertone Iconix under mount sink, is a charming garden window. This generous Milgaurd Tuscany window allows ample natural light to flood the room while boasting scenic views of the back yard garden and the cities wildlife! Embellishing the Iconix sink is a Stainless Steel Semi-Pro Elkay single-handed kitchen faucet. A “Taupe White on White” Cultured Marble countertops offer a sleek and flawless workspace. An interesting and unique “Equinox Astral” backsplash with a brushed nickel trim brings a playful balance to this stylish design.
Calm & Classic


Fixed beautifully behind the stainless steel Elkay Lustertone Iconix under mount sink, is a charming garden window. This generous Milgaurd Tuscany window allows ample natural light to flood the room while boasting scenic views of the back yard garden and the cities wildlife! Embellishing the Iconix sink is a Stainless Steel Semi-Pro Elkay single-handed kitchen faucet. A “Taupe White on White” Cultured Marble countertops offer a sleek and flawless workspace. An interesting and unique “Equinox Astral” backsplash with a brushed nickel trim brings a playful balance to this stylish design.
This cabinetry also features an array of storage solutions, a pull-out waste bin, “Super-Susan”, pull out shelves in the pantry and extra deep peninsula cabinetry creating storage on both sides of the bar area. Furnished with a modern induction range and a stainless steel hood vent, a stainless steel French door refrigerator, combination stainless steel wall oven, and stainless steel dishwasher, the space is equipped to entertain! Completing this look is Luxury Vinyl Plank flooring, “Ridgeline Revere”. This flooring offers a durable and long-lasting surface while it’s softwood look contrasts beautifully with the “Retreat” green cabinets and White accents.


This cabinetry also features an array of storage solutions, a pull-out waste bin, “Super-Susan”, pull out shelves in the pantry and extra deep peninsula cabinetry creating storage on both sides of the bar area. Furnished with a modern induction range and a stainless steel hood vent, a stainless steel French door refrigerator, combination stainless steel wall oven, and stainless steel dishwasher, the space is equipped to entertain! Completing this look is Luxury Vinyl Plank flooring, “Ridgeline Revere”. This flooring offers a durable and long-lasting surface while it’s softwood look contrasts beautifully with the “Retreat” green cabinets and White accents.


Remodeling Satisfaction
The result of this remodel is a bright, updated, and spacious kitchen ready to entertain. The clients were extremely satisfied with the detailed process and of course the final product of their kitchen and bathroom. Learn more about their bathroom remodel here.
Are you ready to create a spacious kitchen area that is fit to entertain? Call Castile Kitchen & Bath today! Castile Kitchen & Bath has been Lane County’s top-rated choice for kitchen and bath remodels for over 20 years.





