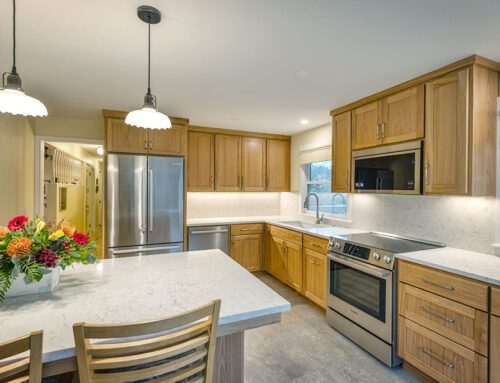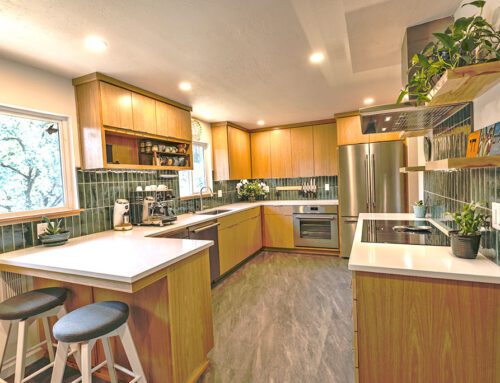Reinvigorating Eugene Bathroom Remodel
Refreshed & Reinvigorated | Eugene Primary and Hall Bath Reimagined
With a focus on thoughtful design and purposeful updates, this two-bathroom remodel project in Eugene showcases how expert planning and craftsmanship can completely transform everyday spaces. Castile Kitchen & Bath’s design team worked to enhance the existing layout, elevate functionality, and introduce a refined aesthetic throughout. By updating key elements and layering in warmth and simplicity, these bathrooms now feel cohesive, serene, and effortlessly elevated—demonstrating how intentional design can make a meaningful impact.
A Fresh Take
The goal of this bathroom remodel was to create a modern, functional space by upgrading key elements of the primary bathroom. The existing shower was replaced with a more spacious and elegant option, featuring a sleek new glass door that enhances both form and function. Flooring was extended from the wet area into the adjacent closet, creating a seamless, unified look. To further improve comfort and air quality, a new exhaust fan was installed, helping the space stay fresh and well-ventilated. Together, these updates create a serene and sophisticated retreat that aligns with the overall vision for a stylish, elevated bathroom.
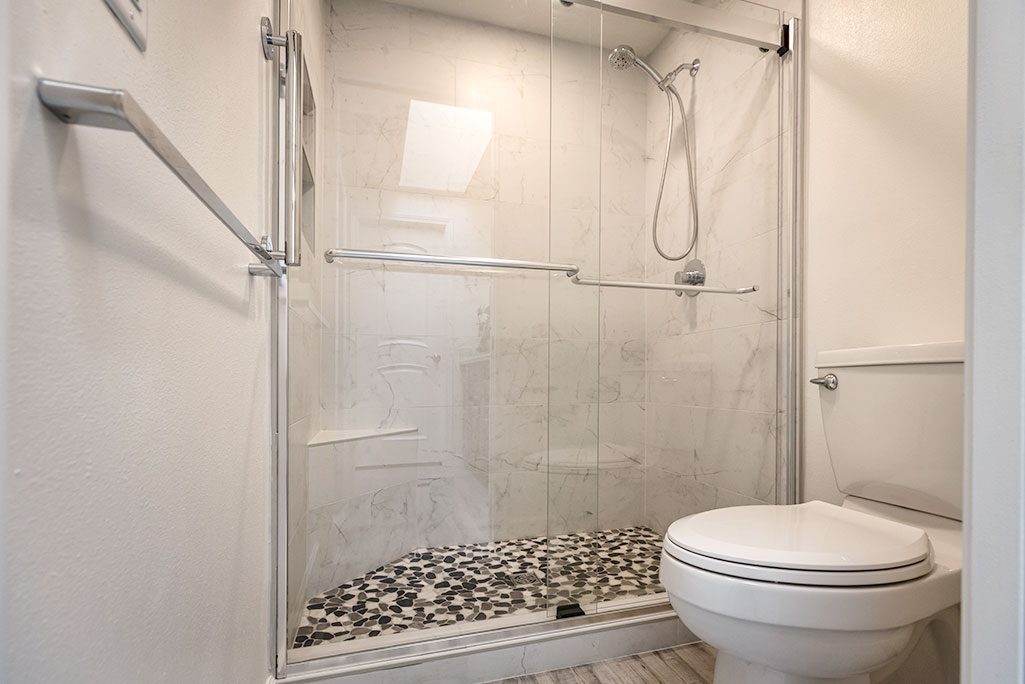
A Fresh Take

The goal of this bathroom remodel was to create a modern, functional space by upgrading key elements of the primary bathroom. The existing shower was replaced with a more spacious and elegant option, featuring a sleek new glass door that enhances both form and function. Flooring was extended from the wet area into the adjacent closet, creating a seamless, unified look. To further improve comfort and air quality, a new exhaust fan was installed, helping the space stay fresh and well-ventilated. Together, these updates create a serene and sophisticated retreat that aligns with the overall vision for a stylish, elevated bathroom.
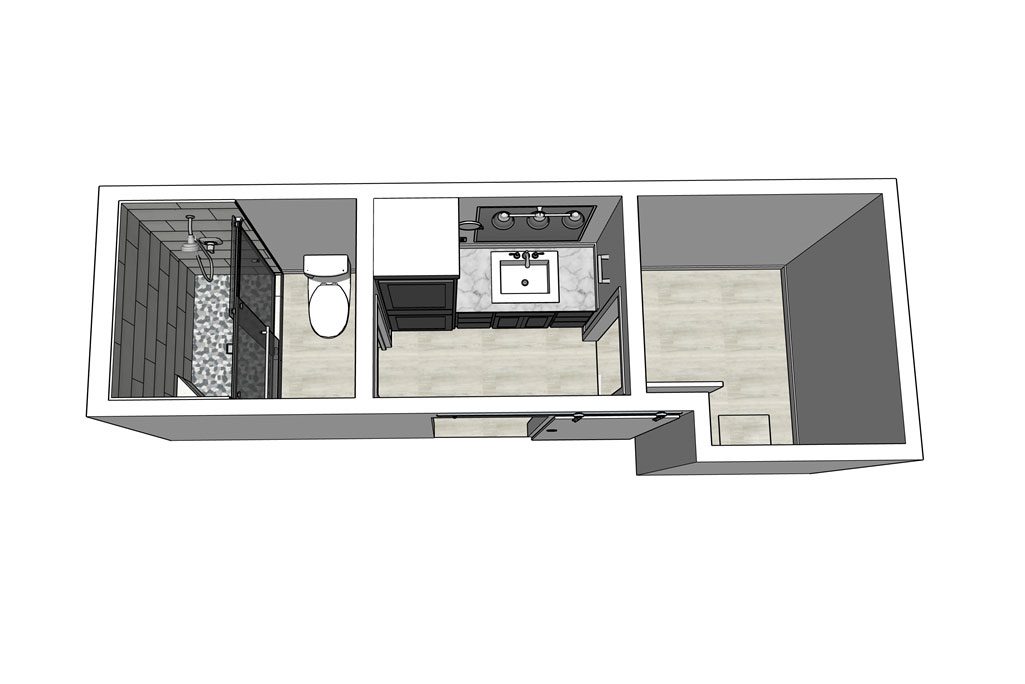
Thoughtful Design
Castile Kitchen & Bath begins every project with an Initial Client Design Consultation—an essential first step in translating ideas into a clear, personalized vision. From there, the designer works to maximize the function of the space, uncover new possibilities, and refine every detail. The bathroom design journey includes Primary Selections such as Cabinetry, Countertops, and Flooring, followed by Secondary Selections like Lighting, Fixtures, and Trim. Once all choices are finalized and approved, the Construction Agreement is signed, and the transformation begins.
Thoughtful Design

Castile Kitchen & Bath begins every project with an Initial Client Design Consultation—an essential first step in translating ideas into a clear, personalized vision. From there, the designer works to maximize the function of the space, uncover new possibilities, and refine every detail. The bathroom design journey includes Primary Selections such as Cabinetry, Countertops, and Flooring, followed by Secondary Selections like Lighting, Fixtures, and Trim. Once all choices are finalized and approved, the Construction Agreement is signed, and the transformation begins.
The Hall Bath | Sleek, Simple, & Refined
The hall bathroom was reimagined to be more functional and visually inviting, with a focus on clean lines and practical updates. A dated tub was replaced with a spacious, modern shower to improve usability and style. A new vanity and countertop—paired with updated fixtures—added both elegance and everyday efficiency. These thoughtful upgrades, along with refreshed accessories and a new exhaust fan, brought new life to the space and created a polished, welcoming environment for guests.
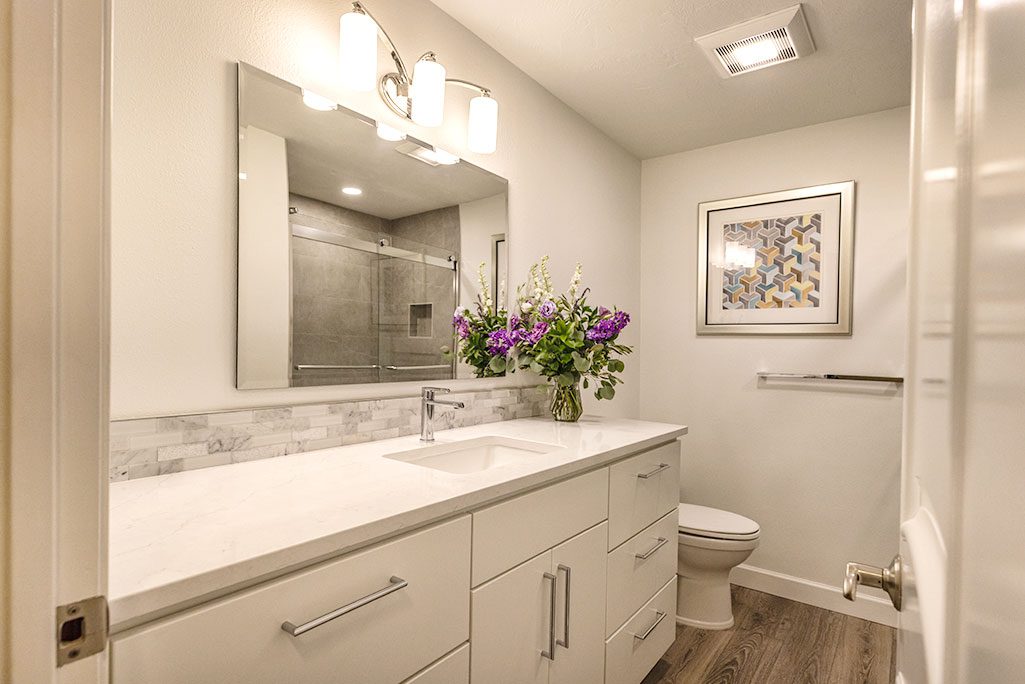
The Hall Bath | Sleek, Simple, & Refined

The hall bathroom was reimagined to be more functional and visually inviting, with a focus on clean lines and practical updates. A dated tub was replaced with a spacious, modern shower to improve usability and style. A new vanity and countertop—paired with updated fixtures—added both elegance and everyday efficiency. These thoughtful upgrades, along with refreshed accessories and a new exhaust fan, brought new life to the space and created a polished, welcoming environment for guests.
Here’s a look at how the Primary and Hall Bathrooms appeared before the refresh. The addition of new showers, upgraded finishes, and a contemporary vanity transformed these once-tired spaces into elegant, functional highlights of the home.
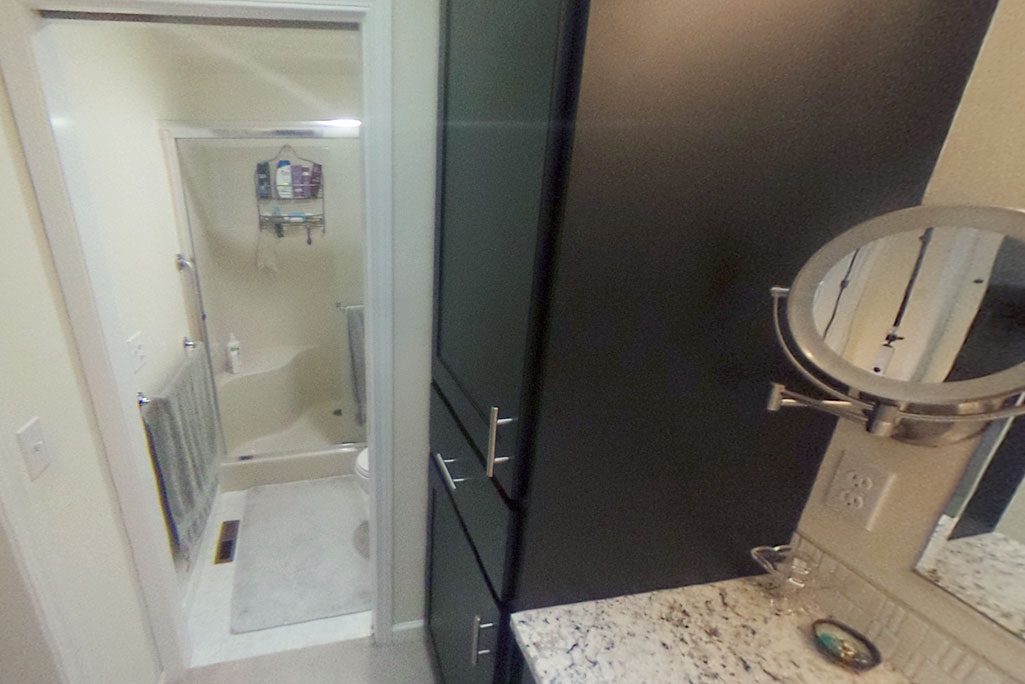
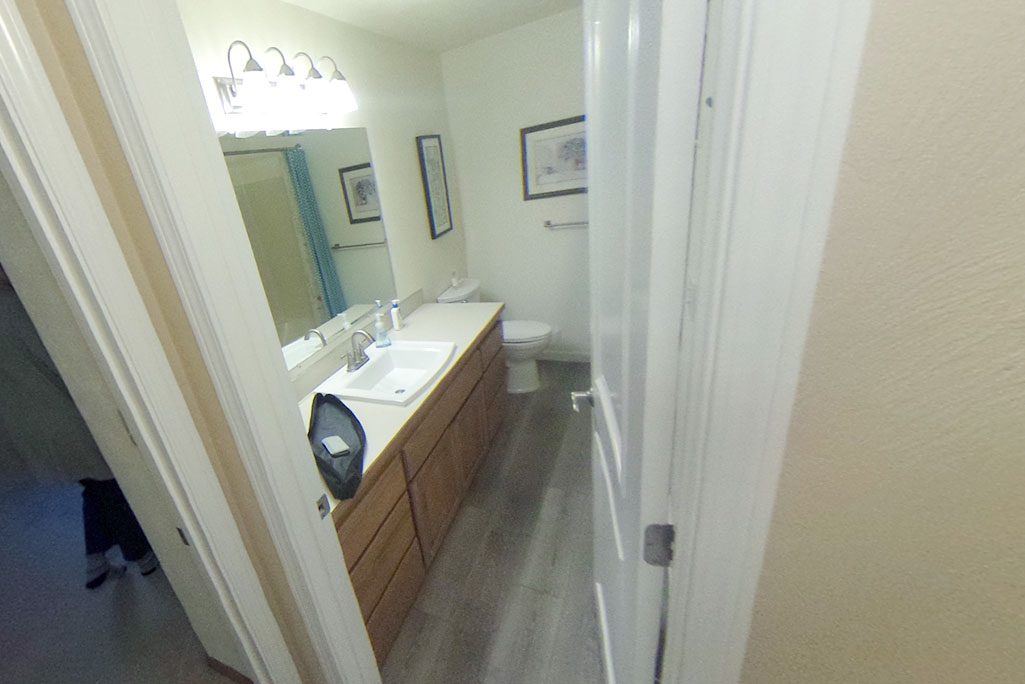
Offering an abundance of storage is a redesigned closet area. Removing a large built-in tub and closet wall allowed for custom cabinetry to be installed providing multiple storage locations for clothes, shoes, and accessories. Running throughout the space is heated Trucor Coastal Oak tile providing a grand feel while adding a touch of warmth.


Finishing Touches
Every detail in this two-bathroom refresh showcases Castile Kitchen & Bath’s commitment to craftsmanship, comfort, and enduring design. By enhancing what existed with intentional updates, these bathrooms were transformed into sophisticated, livable spaces that meet the demands of daily life—without sacrificing beauty.
If you are ready to create your dream bathroom, call Castile Kitchen & Bath today!

