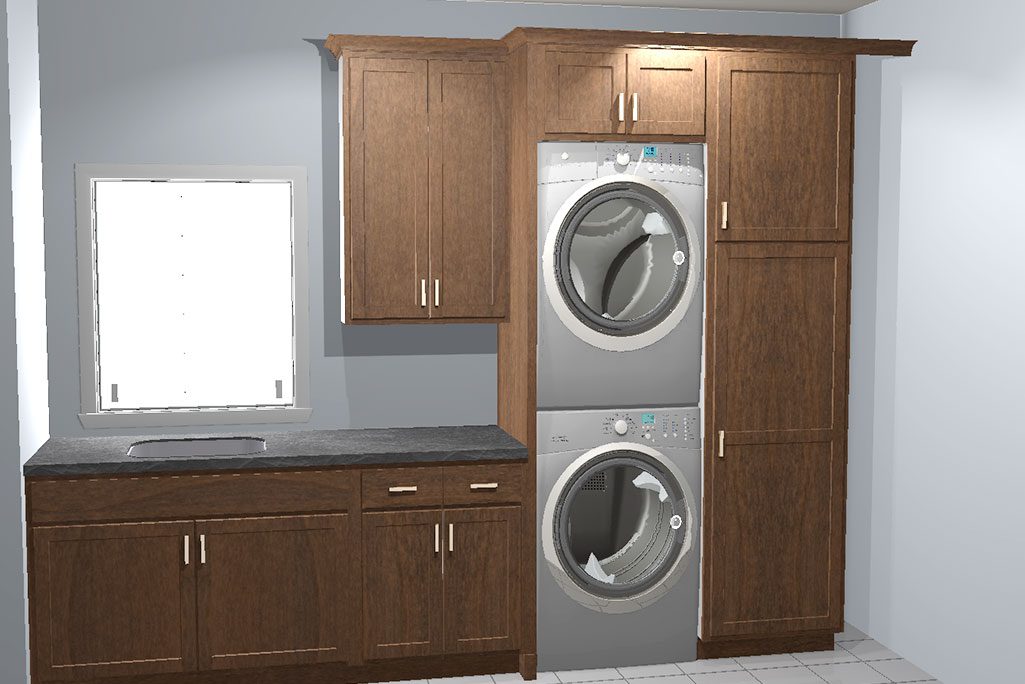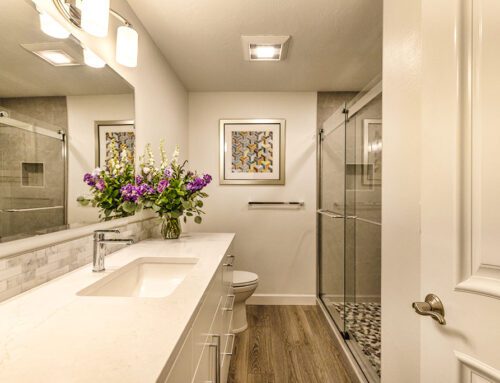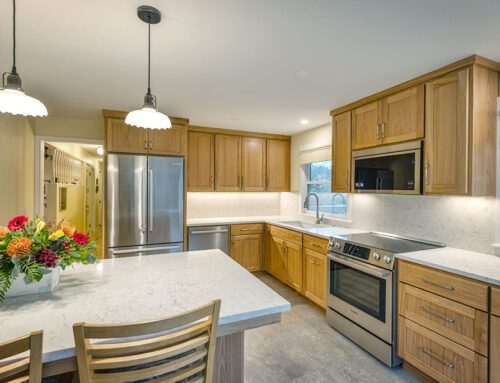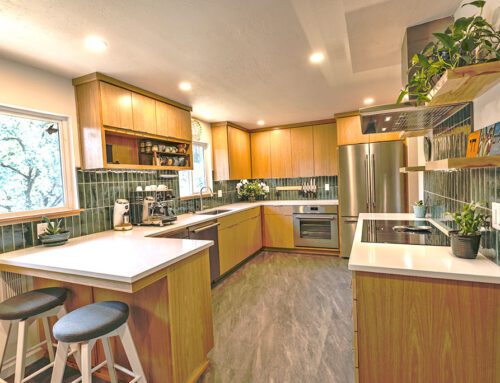A Eugene Remodel
Get inspired by a warm & modern laundry room & guest bathroom.
When the Reichmans embarked on a journey to enhance their living space, they turned to Castile Kitchen & Bath for a comprehensive multi-room remodel project. Their vision encompassed the transformation of the guest bathroom, laundry room, and powder room to create inviting spaces for their frequent family gatherings.
Creative Design
The project began with the installation of a new washer and dryer set, a choice driven by both function and aesthetics. However, it quickly became apparent that the new appliances were larger, creating a spatial challenge in the laundry room. It was at this early stage that the Castile team identified an ingenious solution—a previously unnoticed cavity in the garage that could be utilized to recess the washer and dryer by a full 6 inches. This innovative adjustment allowed for the installation of a stackable washer and dryer, vastly improving the flow and functionality of the laundry room.

Creative Design

The project began with the installation of a new washer and dryer set, a choice driven by both function and aesthetics. However, it quickly became apparent that the new appliances were larger, creating a spatial challenge in the laundry room. It was at this early stage that the Castile team identified an ingenious solution—a previously unnoticed cavity in the garage that could be utilized to recess the washer and dryer by a full 6 inches. This innovative adjustment allowed for the installation of a stackable washer and dryer, vastly improving the flow and functionality of the laundry room.

Warm Beauty with Functionality
In the laundry room, the addition of Shaker-style Maple cabinets in “Oasis” brought a touch of simplicity and natural beauty to the space. Complemented by Corian “Rosemary” countertops and a matching backsplash, along with the convenience of an undermount laundry sink, this room now boasts ample storage and an efficient workstation. To ensure durability and a waterproof surface, Coretec Luxury Vinyl Plank flooring in “Copano Oak” was chosen, making it the ideal choice for a high-traffic area like the laundry room.
Warm Beauty with Functionality

In the laundry room, the addition of Shaker-style Maple cabinets in “Oasis” brought a touch of simplicity and natural beauty to the space. Complemented by Corian “Rosemary” countertops and a matching backsplash, along with the convenience of an undermount laundry sink, this room now boasts ample storage and an efficient workstation. To ensure durability and a waterproof surface, Coretec Luxury Vinyl Plank flooring in “Copano Oak” was chosen, making it the ideal choice for a high-traffic area like the laundry room.
A Modern Guest Bathroom

The guest bathroom underwent a stunning transformation with the installation of an Americast bathtub by American Standard, featuring a custom tile surround adorned with glazed porcelain tiles, a Pratt & Larson Craftsman Glaze accent band, and tile corner shelves. The rich forest green accents, combined with natural stone-colored tiles, set a charming backdrop for the “vertical grain” fir vanity, beautifully finished in clear varnish. The matching slow-close doors and drawers not only offer accessible storage but also create a cozy and comfortable ambiance for visiting family and friends.
Continuing the theme of unity and style across spaces, the same Corian “Rosemary” countertops with matching backsplash were expertly crafted and installed in the guest bathroom. The addition of undermount sinks completes the cohesive look. To tie the design together, Coretec “Peruvian Walnut” LVP flooring was selected, harmonizing seamlessly with the cabinets and trim.
The powder room received a similar makeover, with a clear-finished fir vanity, slow-close doors and drawers, and the consistent use of Corian “Rosemary” countertops and undermount sinks, ensuring a unified look throughout.


A Modern Guest Bathroom


The guest bathroom underwent a stunning transformation with the installation of an Americast bathtub by American Standard, featuring a custom tile surround adorned with glazed porcelain tiles, a Pratt & Larson Craftsman Glaze accent band, and tile corner shelves. The rich forest green accents, combined with natural stone-colored tiles, set a charming backdrop for the “vertical grain” fir vanity, beautifully finished in clear varnish. The matching slow-close doors and drawers not only offer accessible storage but also create a cozy and comfortable ambiance for visiting family and friends.
Continuing the theme of unity and style across spaces, the same Corian “Rosemary” countertops with matching backsplash were expertly crafted and installed in the guest bathroom. The addition of undermount sinks completes the cohesive look. To tie the design together, Coretec “Peruvian Walnut” LVP flooring was selected, harmonizing seamlessly with the cabinets and trim.
The powder room received a similar makeover, with a clear-finished fir vanity, slow-close doors and drawers, and the consistent use of Corian “Rosemary” countertops and undermount sinks, ensuring a unified look throughout.

While Castile prefers to show the finished remodel, here is a look at what the laundry and bathroom looked like before.


While Castile prefers to show the finished remodel, here is a look at what the laundry and bathroom looked like before.


Remodeling Satisfaction
Throughout the design process, the Reichmans worked closely with Castile Kitchen & Bath, and the results were nothing short of thrilling. Castile Kitchen & Bath’s expertise and dedication have transformed these rooms into spaces that reflect the Reichmans’ style, enhance their family gatherings, and bring joy to their home.
Discover what Castile Kitchen & Bath can do for your home by contacting them today. Transform your vision into reality, creating spaces that are not only beautiful but also highly functional, just like the Reichmans’ home.





